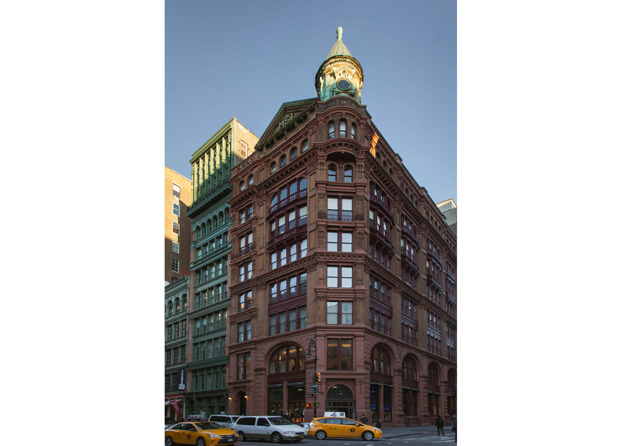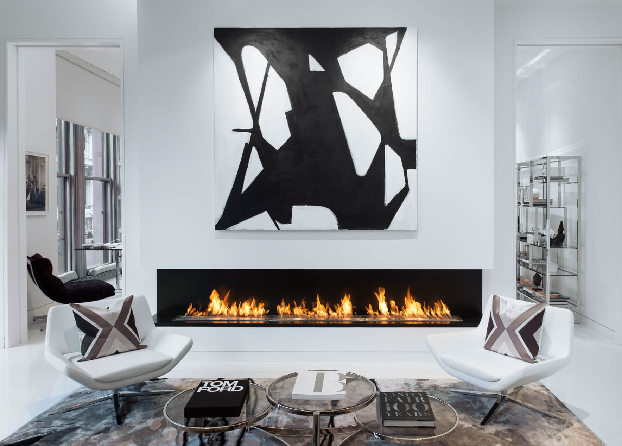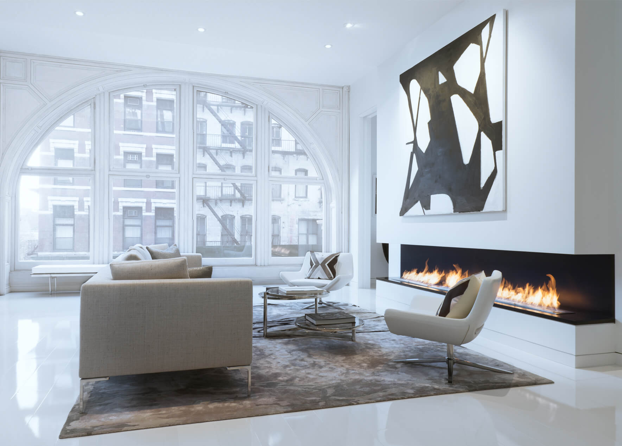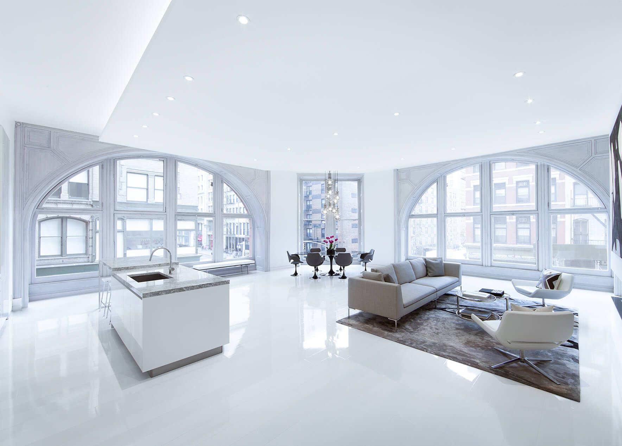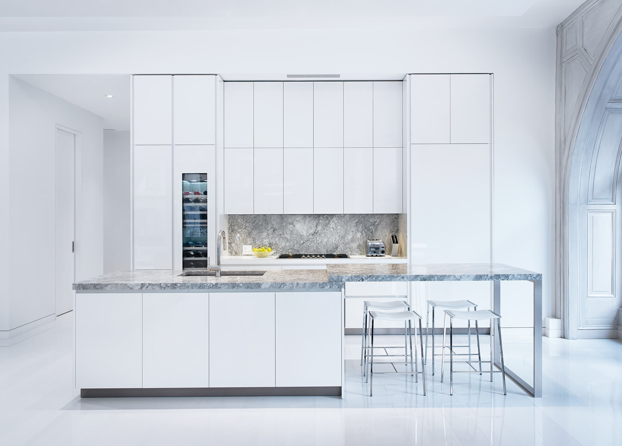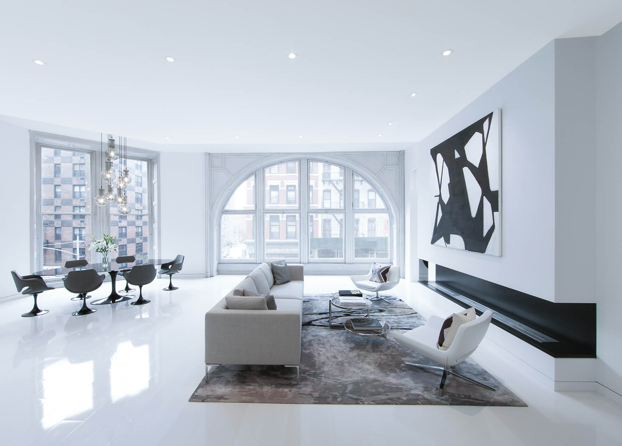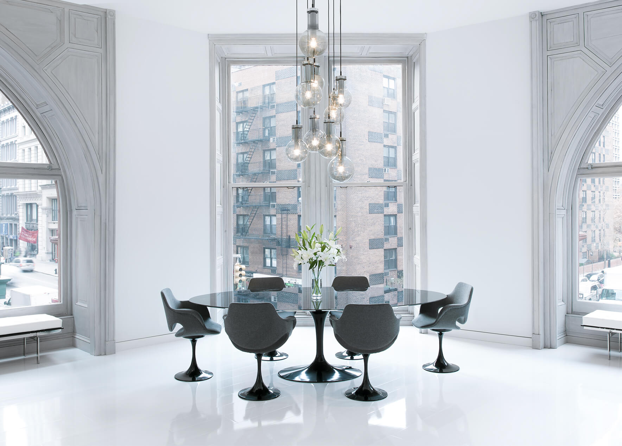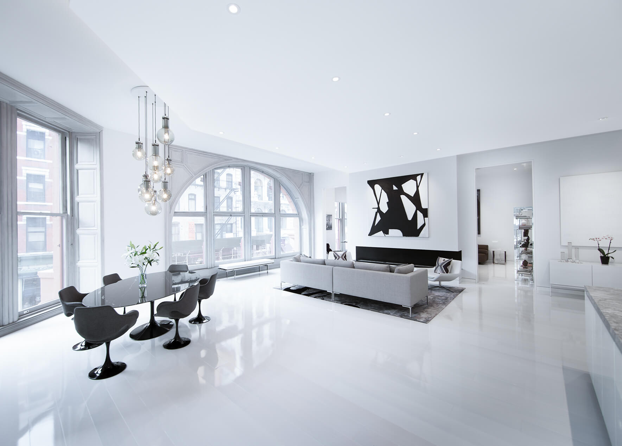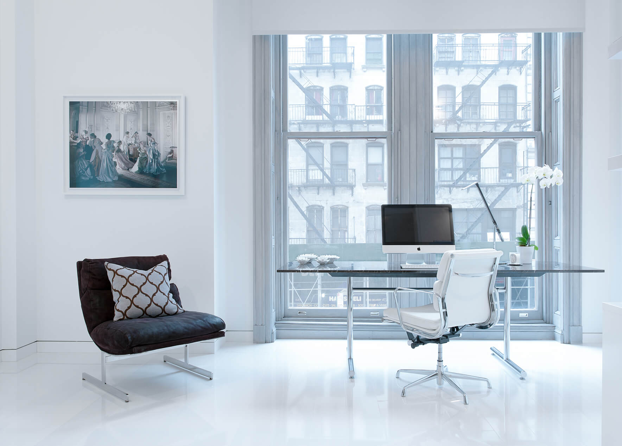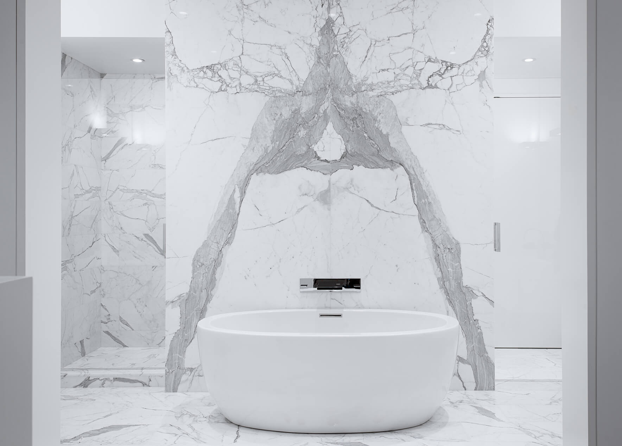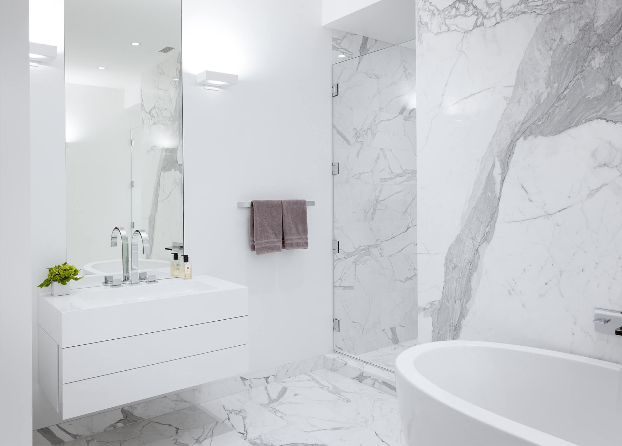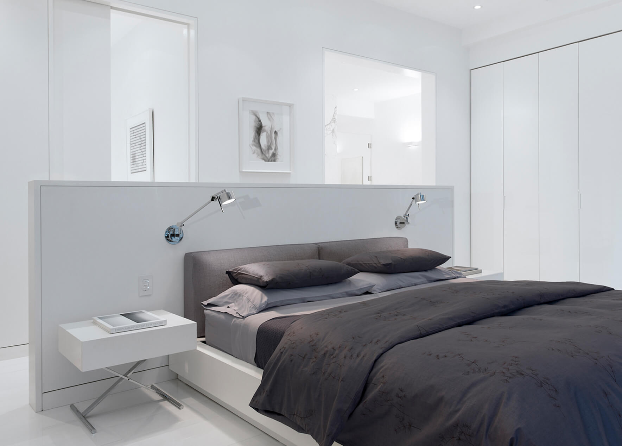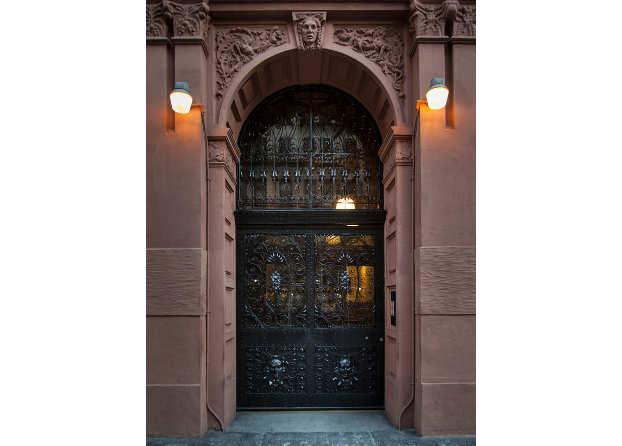Bleecker Street Loft
The main focus in the project was to restore the historic elements while creating a sleek 21st century environment for the modern day city dweller. The apartment required an entire gut renovation, demolishing the existing mezzanine spaces and creating a whole new layout. The visual feast of the exterior detailing on the Broadway and Bleecker Street facades translates into the loft’s original floor to ceiling wood arched windows. These were painstakingly restored whilst the 13’ high ceilings were reclaimed throughout. With these moves, DHD aimed to celebrate the building’s history and to bring the focus of the spaces back to loft’s incredible street views.
The contrast between old and new is the dominating character of this loft. New materials and detailing are sleek and clean. Swedish beech wood planks flag the floors throughout. Marble slabs create counter tops, a spectacular bathtub backdrop and an impressive 10’ long fireplace. Custom pocket doors create flow and flexibility. New lighting coves add to the modern feel bringing ambient lighting to the large open rooms.
The marriage of the old and new is fully fulfilled in the loft’s 33’ x 33’ main living space. Light fills the room through the 13’ high x 20’ wide windows. Here we see the attention turned back to the exterior. While the materials and detailing exude modern qualities, the room is a celebration of the past. The 19th century windows are without a doubt the main event.
Info
- Architect: DHD
- Photography: Rodolfo Martinez www.rodolfomartinez.com


